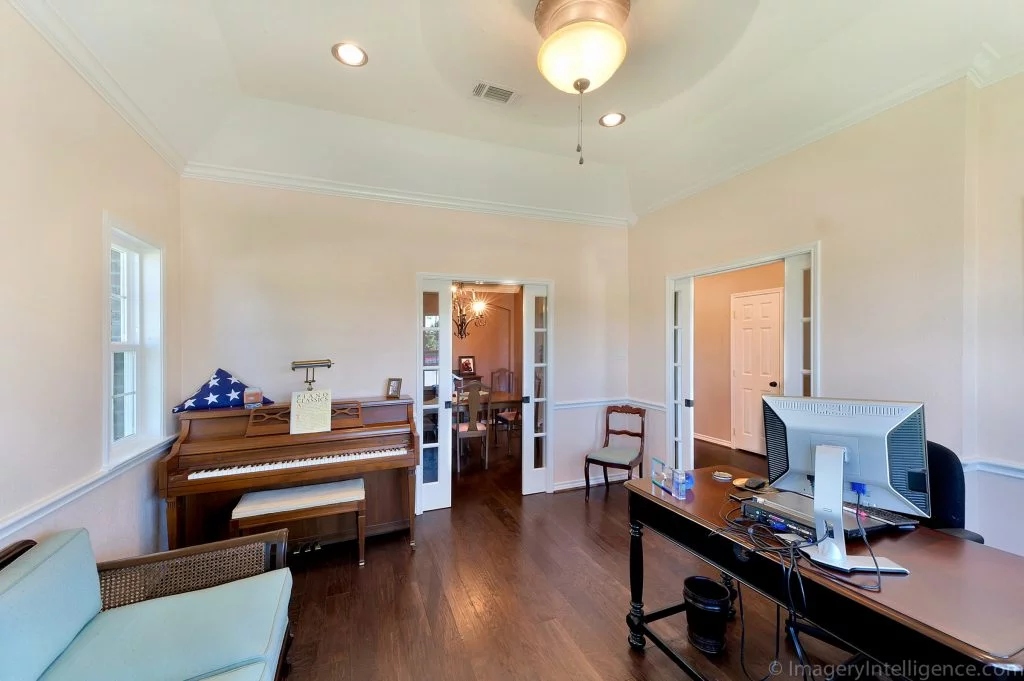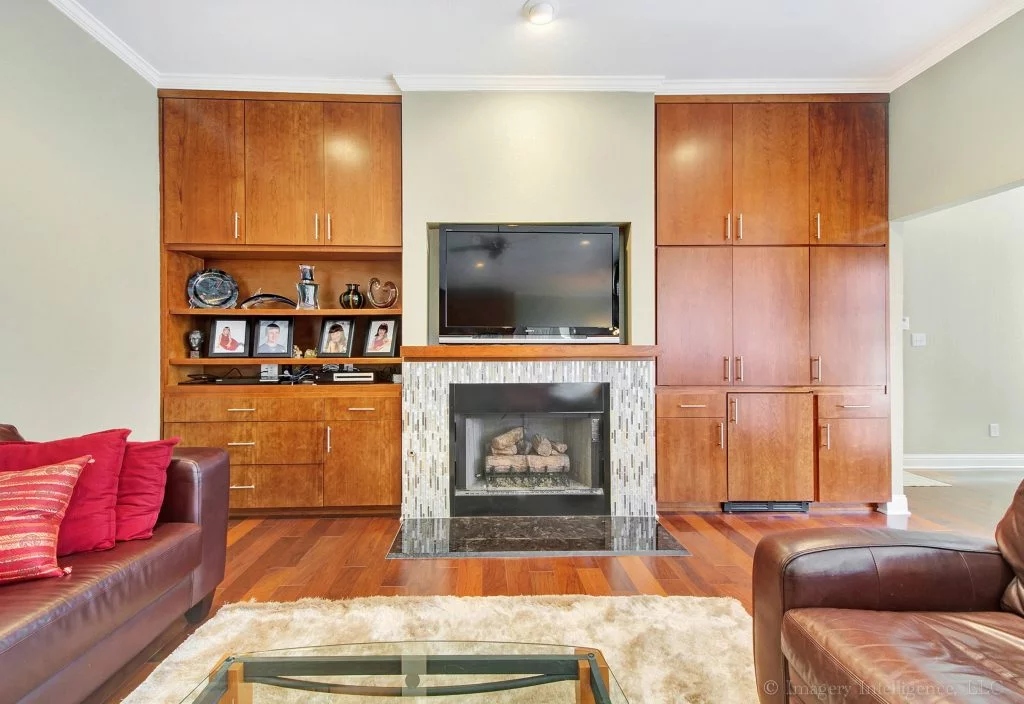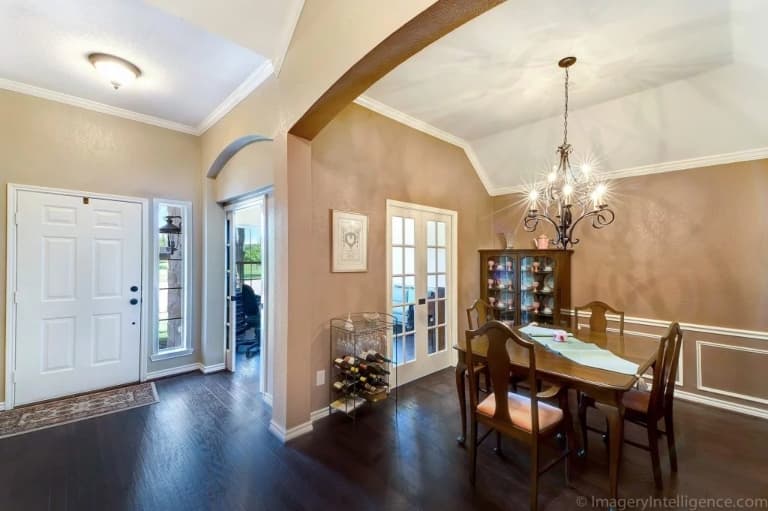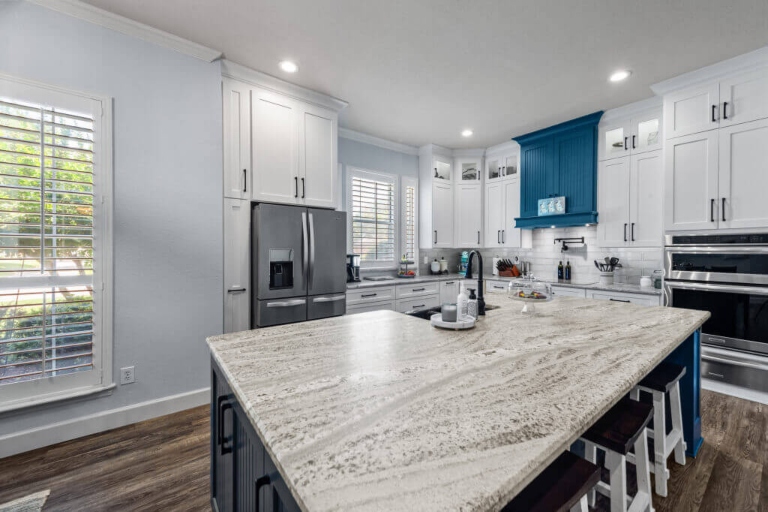How to Choose the Right Kitchen Layout?
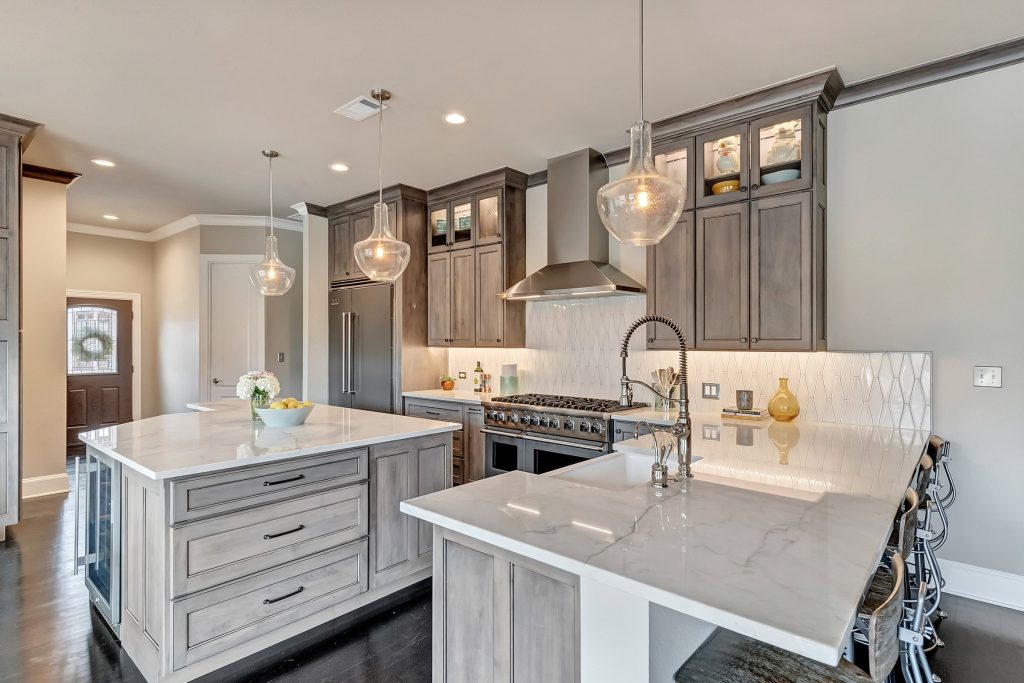
You’ve just started making your favorite meal and, despite your best efforts, your kitchen is already a mess? Or perhaps both you and your partner want coffee at the same time, but it’s simply not possible without bumping into each other? Well, maybe this is a good time to think about a functional kitchen renovation for your residence in Plano, TX.
But, how exactly do you optimize the kitchen area just the way you need it? And what are some clever kitchen arrangements that could make living less frustrating? You just need to choose a functional layout, so start by learning what options you have and how to choose the right one.
What are the 5 basic kitchen layouts?
Reimagining the entire kitchen plan is often easier than upgrading it bit by bit. Although the room dimensions will dictate how creative can you get, there are many arrangements to choose from:
- One-wall layout
If you’re looking for the most basic design to maximize your kitchen space, a one-wall layout is an effective solution. With cabinets, appliances, countertops, and other work zones arrayed on one side, it creates a spacious floor plan left on the other.
- U-shaped layout
This one is also known as “the work triangle” since it refers to the symmetry between the three major kitchen elements — fridge, stove, and sink. Because of the balance it creates, the U-shaped layout is considered the most functional among all kitchen layouts.
- L-shaped layout
As the name suggests, this popular layout is formed by two different runs of units on two adjoining walls that meet in an L-shape. The longer one typically provides most of the counter space.
- Corridor (aka galley) layout
This kind of kitchen arrangement is usually advised to limited spaces, such as condos and small houses. When it comes to this layout, wall cabinets, counters, and other storage areas are placed on both sides of the central walkway.
- Island kitchen
This type of layout is often used in open-floor kitchens. It entails placing a freestanding cabinet, or a “kitchen island”, at the center. An open-plan layout is a must-have kitchen feature these days, particularly in large houses. It brings many advantages to the table, from easy circulation and more seating options to enhanced overall kitchen value and a sense of luxury.

What is the best kitchen layout?
Determining what layout suits you best will differ depending on your home design and family needs. Although there’s no single right answer, before getting into the remodeling process, make sure to understand your storage, workspace, and efficiency requirements.
For instance, the L-shaped layout is the most popular choice, but it doesn’t mean it’s right for everyone since it may lack storage space. In case you have plenty of open space, going for an island kitchen might be a better idea. Also, if you’d like to avoid a messy kitchen for good, maybe it’s time to think about a galley configuration instead.
Whatever your choice, in the end, keep in mind that careful planning promises both quality design and high functionality.
Who’re the best kitchen renovation pros in Plano, TX & the vicinity?
Looking for small-budget kitchen cabinets ideas? Or perhaps you want nothing less than a complete kitchen makeover? Here at Elite Remodeling, we know that a kitchen means family and memories, and our team is here to make your vision a reality.
We’re a full-service remodeling company, with years of experience behind. Whatever your preferences and styles, our no.1 designers and skilled builders vouch for uniqueness, premium quality design, and complete satisfaction. Leave your home in safe hands while you have a relaxing afternoon at Oak Point Park with people you care about.
For a hassle-free booking process, you can book the service online, or give us a call and let us give you a walk-through of the whole process in detail. Contact us today!





