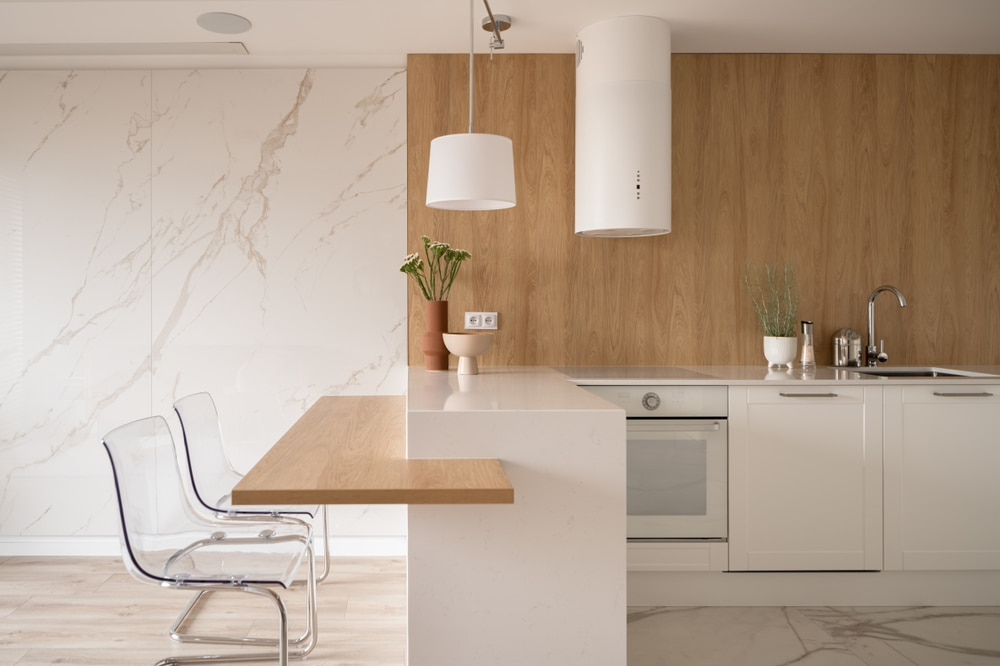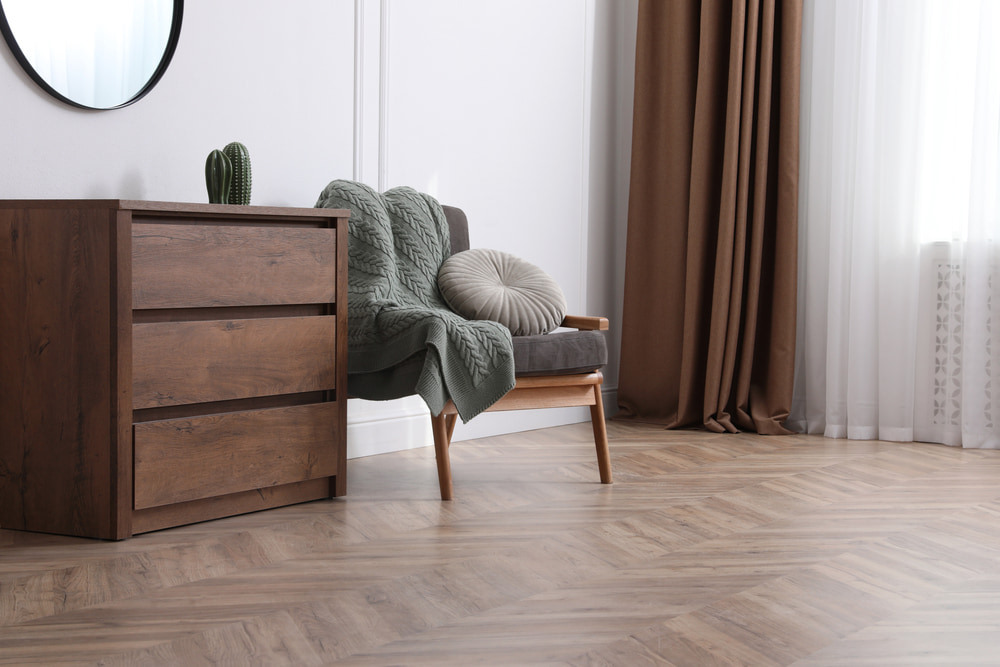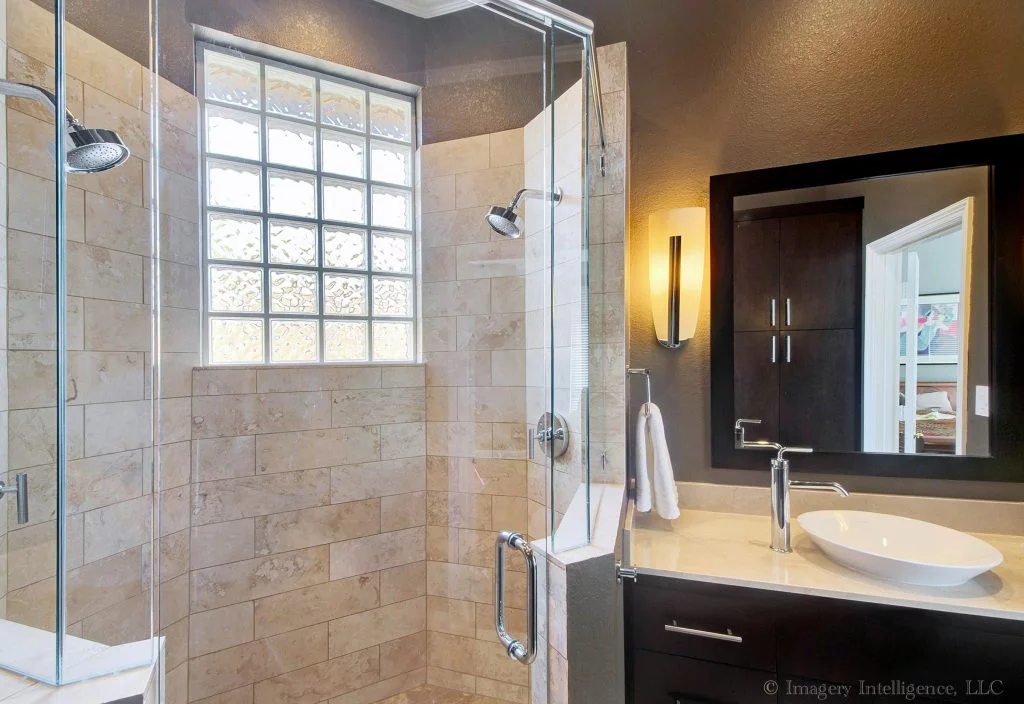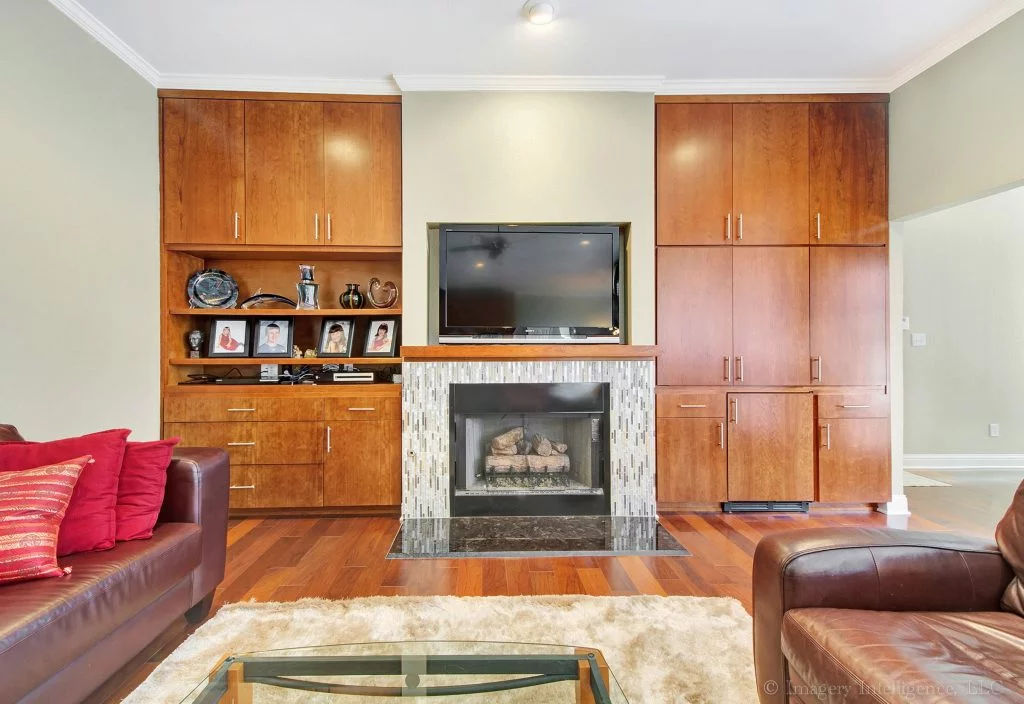The Pros & Cons of Open-Concept Floor Plans
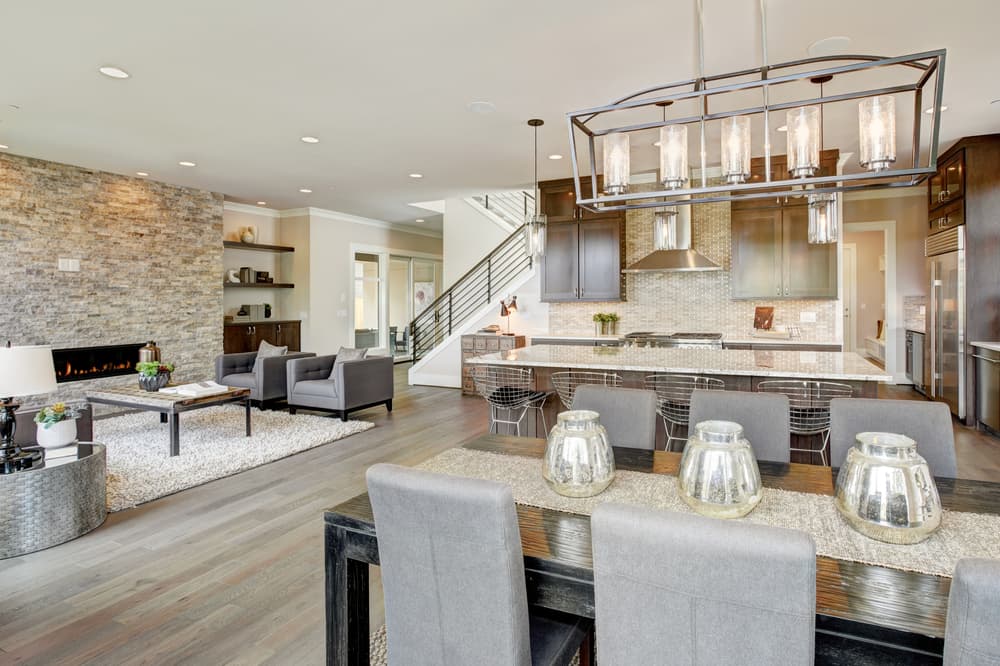
Open-concept floor plans have become increasingly popular in recent years, especially in modern home designs. Unlike traditional houses with defined rooms and walls, open-floor plans typically involve a larger space not divided by walls, which allows for more flexible use and better natural light.
While this concept has its advantages, such as promoting socialization, it also has its downsides, including a lack of privacy and noise pollution. Our specialists in custom home remodeling in Allen, TX, can analyze your space and provide you with the best solution. Until then, you can explore the pros and cons of open-concept floor plans to help you decide if this style of living is right for you.
Is it better to have an open floor plan?
There are many factors to consider when deciding whether an open-floor plan is the right choice for you. The following pros and cons can help you to settle the question:
Pros
One of the biggest advantages of this concept is the increased natural light it can provide. With fewer walls, light is able to flow more freely throughout the space. This can make a home feel brighter, airier, and more welcoming. Additionally, natural light is known to have a positive impact on mood and mental health, which can make this an attractive option for many people.
Another advantage of an open floor plan is better socialization. When there are fewer walls dividing the space, it’s easier for people to interact and communicate with one another. This can be especially important for families with young children, who may need to keep an eye on their kids while also going about their daily tasks. It can allow parents to do both at the same time.
Finally, it can also create a feeling of spaciousness in a home. Without walls to block the view, the area can feel larger and more open. This can be especially beneficial in smaller homes or apartments, where space is at a premium.
Cons
However, there are also some downsides to this plan. One of the biggest drawbacks is a lack of privacy. With fewer walls, it can be difficult to find a private area to retreat to. This can be especially problematic in homes with multiple people, such as roommates or families with teenagers. In these situations, it may be necessary to create some designated private spaces within the home, such as a bedroom or study.

Another potential drawback is noise pollution. With no walls to absorb sound, noises can easily travel throughout space. This can be especially problematic for those who work from home, as it can be hard to concentrate with constant noise in the background. Additionally, it can make it difficult to have private conversations or to watch television or movies without disturbing others.
Finally, defining separate living areas can also be inconvenient. Without walls to separate the living room, dining room, and kitchen, it can be challenging to create distinct areas for each activity. This can be especially problematic in smaller homes or apartments.
Who provides reliable custom home remodeling in Allen, TX?
When you’re looking for the best way to organize your home remodel, you need ideas to maximize your bathroom space, or wondering how to carry out a bathroom remodel at all, Elite Remodeling is your team to rely on. With years of experience and best industry practices, we have what it takes to transform your ideas into reality and tailor them exactly to your specific needs and requirements. Whether your home is around Bethany Lakes Park or elsewhere across Collin County, we’ll be right with you. Call today!



