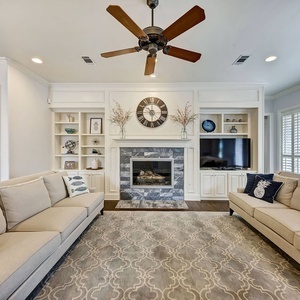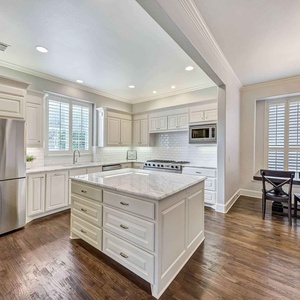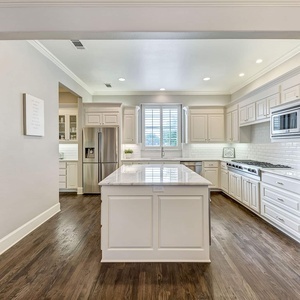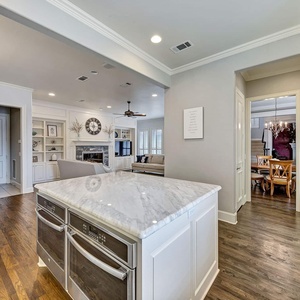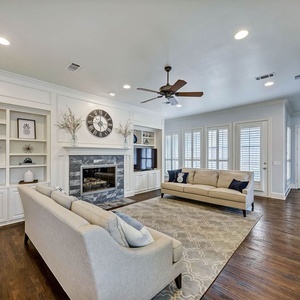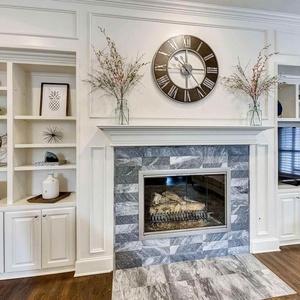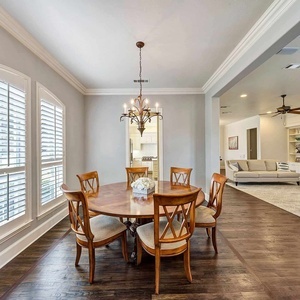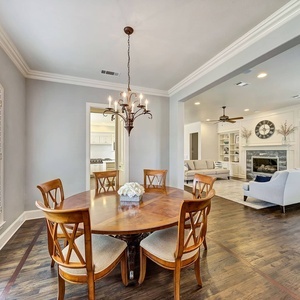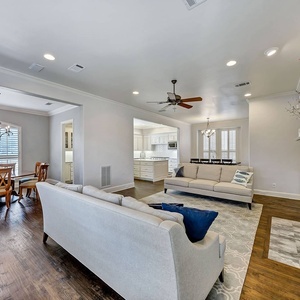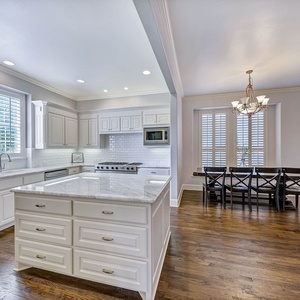Koo Lane
Description:
This sophisticated Plano remodel creates a seamless flow between kitchen, dining, and living spaces while maintaining distinct functional zones. The bright, airy kitchen features classic white cabinetry, gleaming marble-look countertops, and premium stainless steel appliances for both beauty and performance.
The adjacent living area showcases an impressive fireplace wall with custom built-ins that provide both storage and display space, complemented by the striking blue-gray marble surround that adds visual interest and texture. Plantation shutters throughout filter natural light while providing privacy, and the rich hardwood flooring unifies the space with warmth and character.
The soft gray wall color serves as the perfect backdrop for the crisp white trim and cabinetry, creating a fresh yet timeless palette. Thoughtful touches like the traditional chandelier in the dining area and carefully curated decorative elements enhance the refined atmosphere of this beautifully executed open-concept renovation.
Plan Your Remodel With Confidence
Get Access to Our Cost Guide to Understand Typical Price Ranges for Kitchen, Bathroom, Laundry Room, and Whole-Home Remodels, So You Can Set a Realistic Budget and Avoid Surprises.
-
-
Understand What Influences Pricing
-
Explore Common Budget Ranges
-
Plan With More Clarity And Confidence
-
Feel Prepared Before You Reach Out
-


