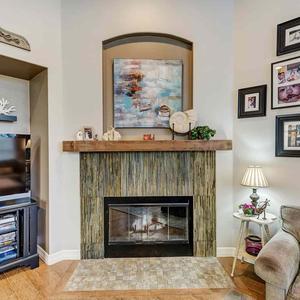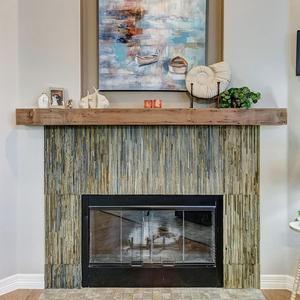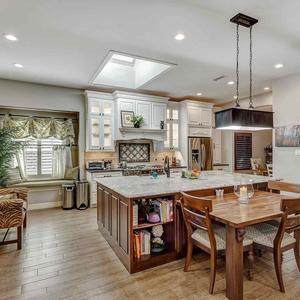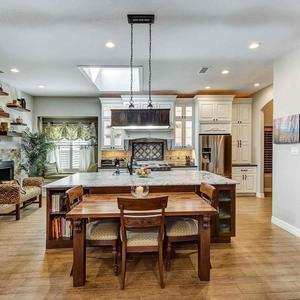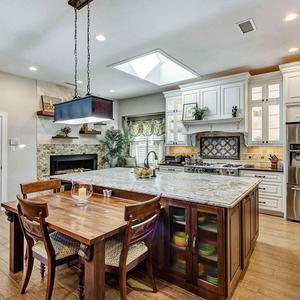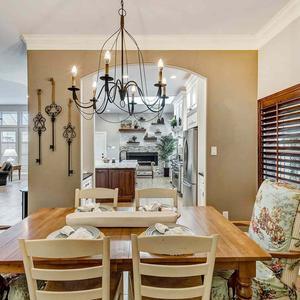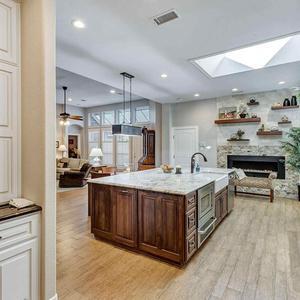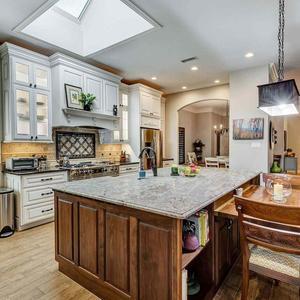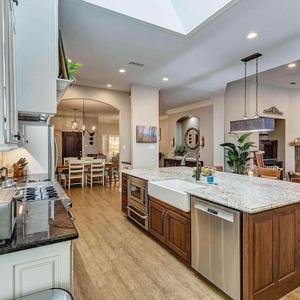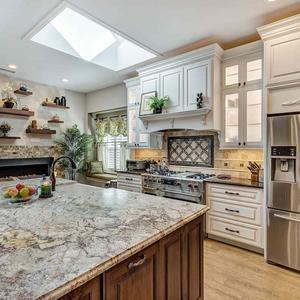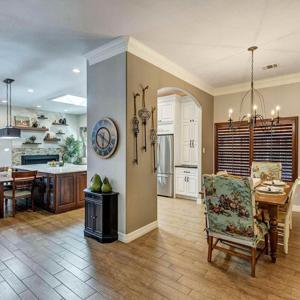Rojas Lane
Description:
This stunning Frisco transformation creates a warm, inviting gathering space centered around a gourmet kitchen with distinctive French country elements. Antique white perimeter cabinetry with delicate glazing and crown molding contrasts beautifully with the rich walnut island and floating shelves. The showstopping granite countertops feature dramatic veining that ties together the color palette throughout the space. A professional-grade gas range with custom hood and decorative tile backsplash serves as a stunning focal point, complemented by built-in floating shelves and a custom stone fireplace that adds both ambiance and functionality.
The skylight floods the space with natural light, highlighting the exquisite details like bronze cabinet hardware, pendant lighting, and the farmhouse sink. The open floor plan seamlessly connects the kitchen to the formal dining space, creating an entertainer’s dream that balances elegant sophistication with comfortable livability. This transformation perfectly demonstrates how thoughtful design can create spaces that feel both luxurious and warmly inviting.
Plan Your Remodel With Confidence
Get Access to Our Cost Guide to Understand Typical Price Ranges for Kitchen, Bathroom, Laundry Room, and Whole-Home Remodels, So You Can Set a Realistic Budget and Avoid Surprises.
-
-
Understand What Influences Pricing
-
Explore Common Budget Ranges
-
Plan With More Clarity And Confidence
-
Feel Prepared Before You Reach Out
-


