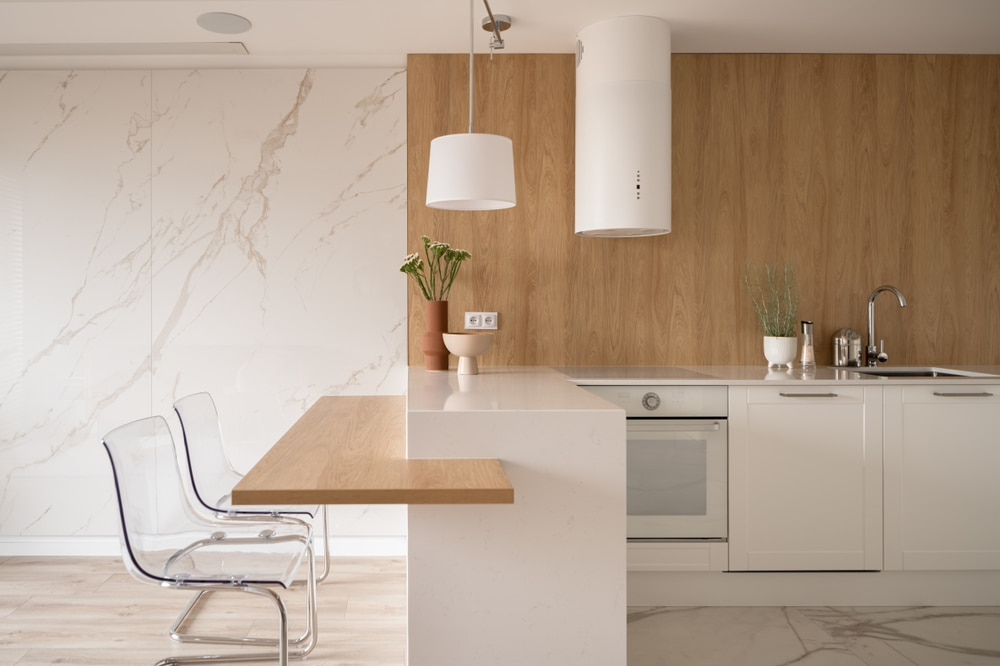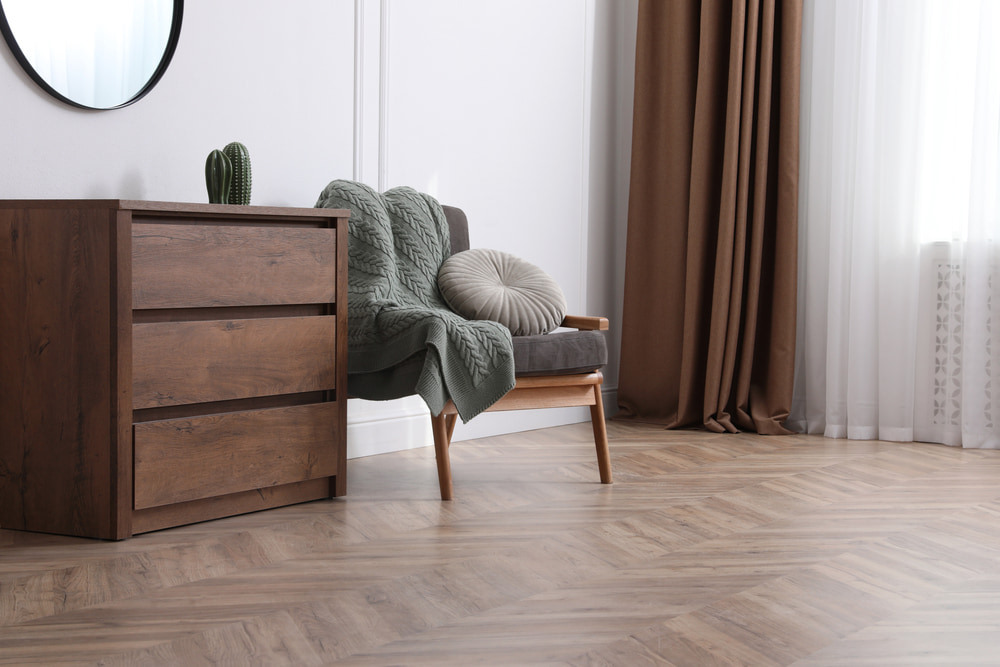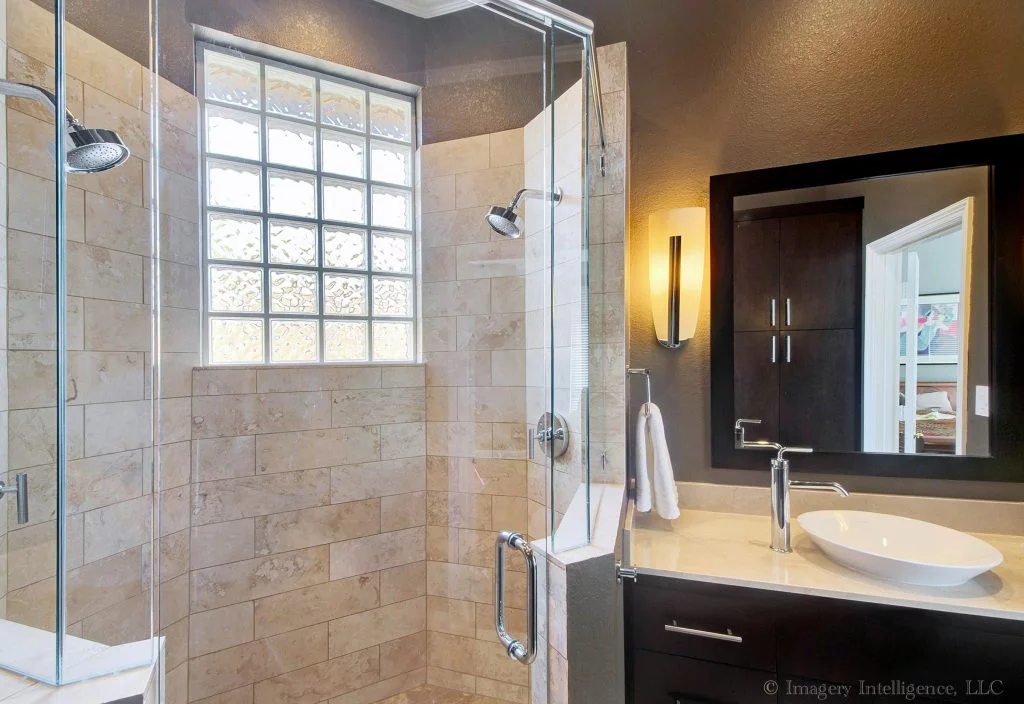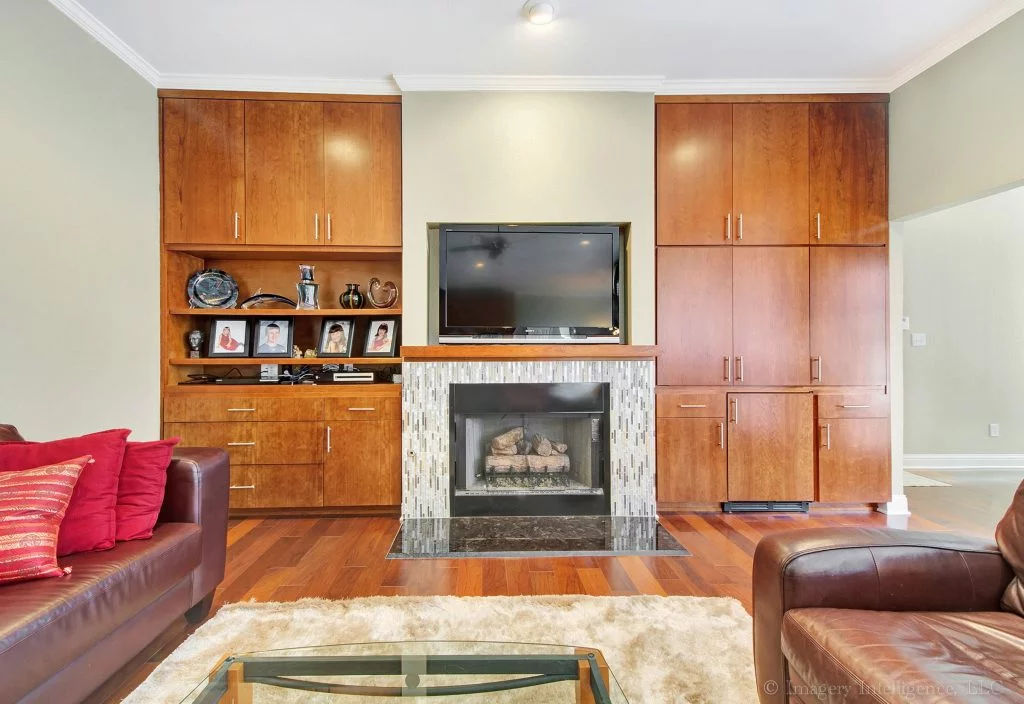Why Creating Open-Concept Floor Plans is So Popular
If you like to keep up with the latest home design trends, you know that the open-concept floor plan has dominated home design for years. But what drives so many homeowners to request this type of home remodel? Let’s take a look at the many benefits of remodeling your home to have an open concept—and, on the flip side, why you might want to put some new walls up.
It’s Easier to Multitask
One of the primary advantages of an open concept is that it allows homeowners to easily multitask. If you’re cooking dinner, for example, you can still interact with family members or guests who are relaxing in the living room.
This is especially beneficial for households with children, as parents can keep an eye on things while preparing meals. Having your kitchen remodeled to remove any walls between the kitchen, dining room, and living room allows the person in the kitchen to keep an eye on kids playing, watching TV, or doing homework.
It’s Easier to Entertain Guests
Whether you’re having a group of people over for dinner or hosting a house party, an open concept can make entertaining guests much easier.
In a less open home layout, guests have to be funneled through bottlenecks at doorways, which can be inconvenient. An open concept lets guests move about freely and mingle without feeling cramped.
Plus, if you’re the type of entertainer who likes to cook while guests are over, an open concept lets you do so without feeling isolated. Conversations can flow unimpeded, so the kitchen isn’t separated from the main party going on in the living room.
It Makes a Small Home Feel Larger
If your home doesn’t have a lot of square footage to work with, knocking down some walls and opening up the floor plan can make it feel much larger.
An open concept is especially effective in small homes because there are no wasted spaces—like hallways or stairwells—that aren’t being used. All of the living spaces flow together, making the home feel more spacious overall. This is especially effective when paired with a few other design tricks for making small spaces feel larger.
It’s Easier to Use Natural Light
Walls block light. It’s just a fact. So, when you have fewer walls, there’s nothing stopping natural light from flowing through the home. A single large window in the living room can benefit the kitchen and dining area as well. This can brighten up a space and make it feel more welcoming overall.

It Creates Flexible, Multifunctional Spaces
An open concept is also beneficial because it allows you to change the layout and purpose of your space more easily than having defined rooms. You can move furniture around with ease to change the flow of the space and create different areas for different activities. If you need more divided spaces, you can achieve that with the use of area rugs and furniture positioning. If you’re hosting a party, everything can be rearranged into a single larger space.
The Benefits of Having Walls
Some designers claim that design trends are starting to lean away from open-concept floor plans, and there are several reasons to prefer having walled-off spaces.
The rise in employees working from home instead of office spaces has highlighted the appeal of having a designated home office. Not only can having a distinct space for work be highly beneficial for concentration, but open floor plans also have less privacy than closed rooms, and sound carries more when there aren’t walls to muffle it.
Another reason people are putting up new walls is to create more defined spaces. When your kitchen, living room, and dining room are all one big space, it can feel like there’s no delineation between each area, even with interior design tricks. Putting up a wall with a door, or even a half-wall or partial wall that still leaves the space somewhat open, can give the separation and privacy some homeowners crave.
There are also design benefits to having more walls. Not only is there more space to decorate with art or photographs, but there are also more chances for design elements like accent walls.
Remodel Your Home for the Home You Want
Whether you’re considering an open concept or want to put up some new walls, the important thing is that you have a home that works best for you and your lifestyle. Elite Remodeling is here to help you live in the home you want by providing a range of specialty remodeling services and custom design solutions to meet your unique home needs. You can rely on our experienced team to give you the results you’re after with top-quality service. Get in touch and let’s start talking about your project!








